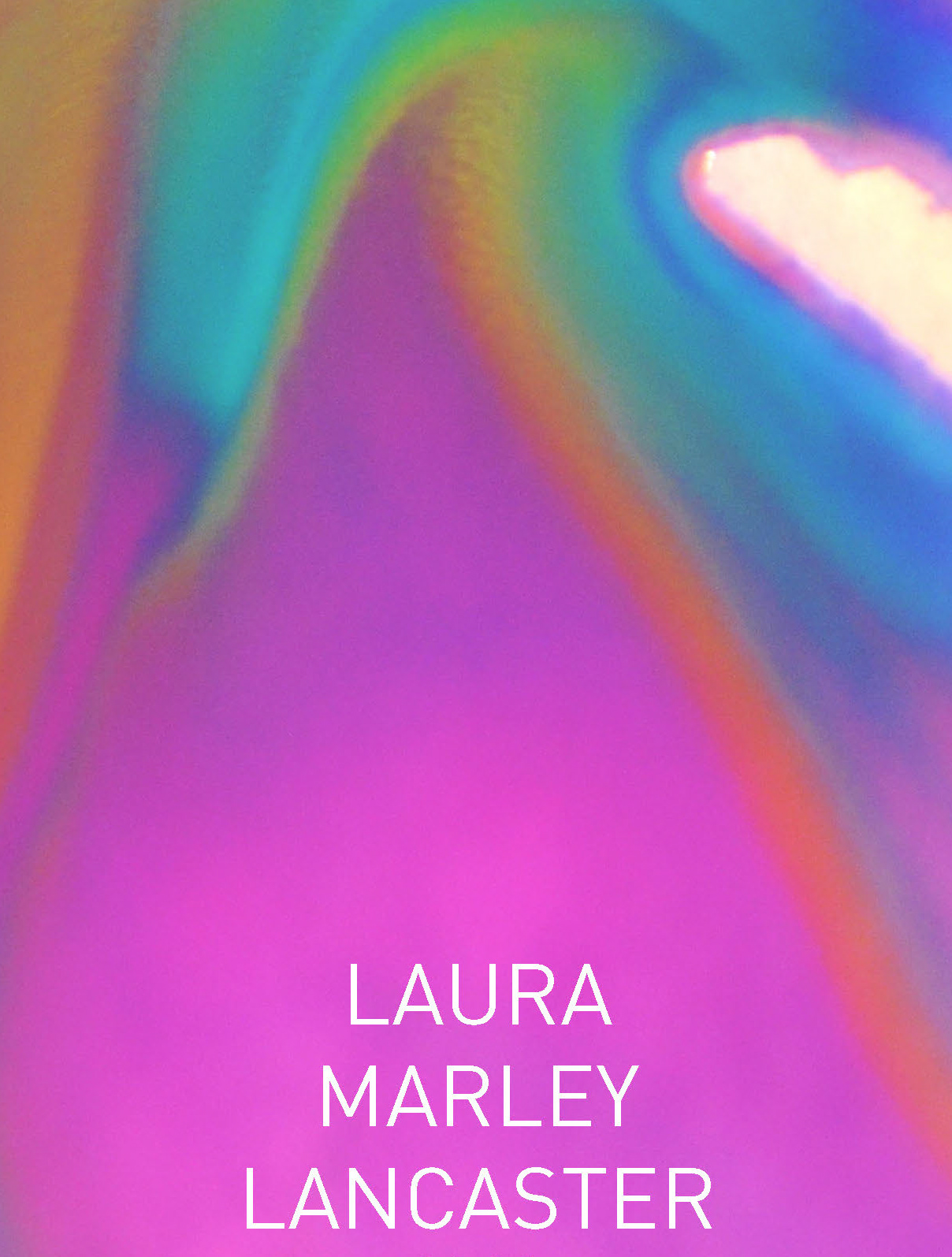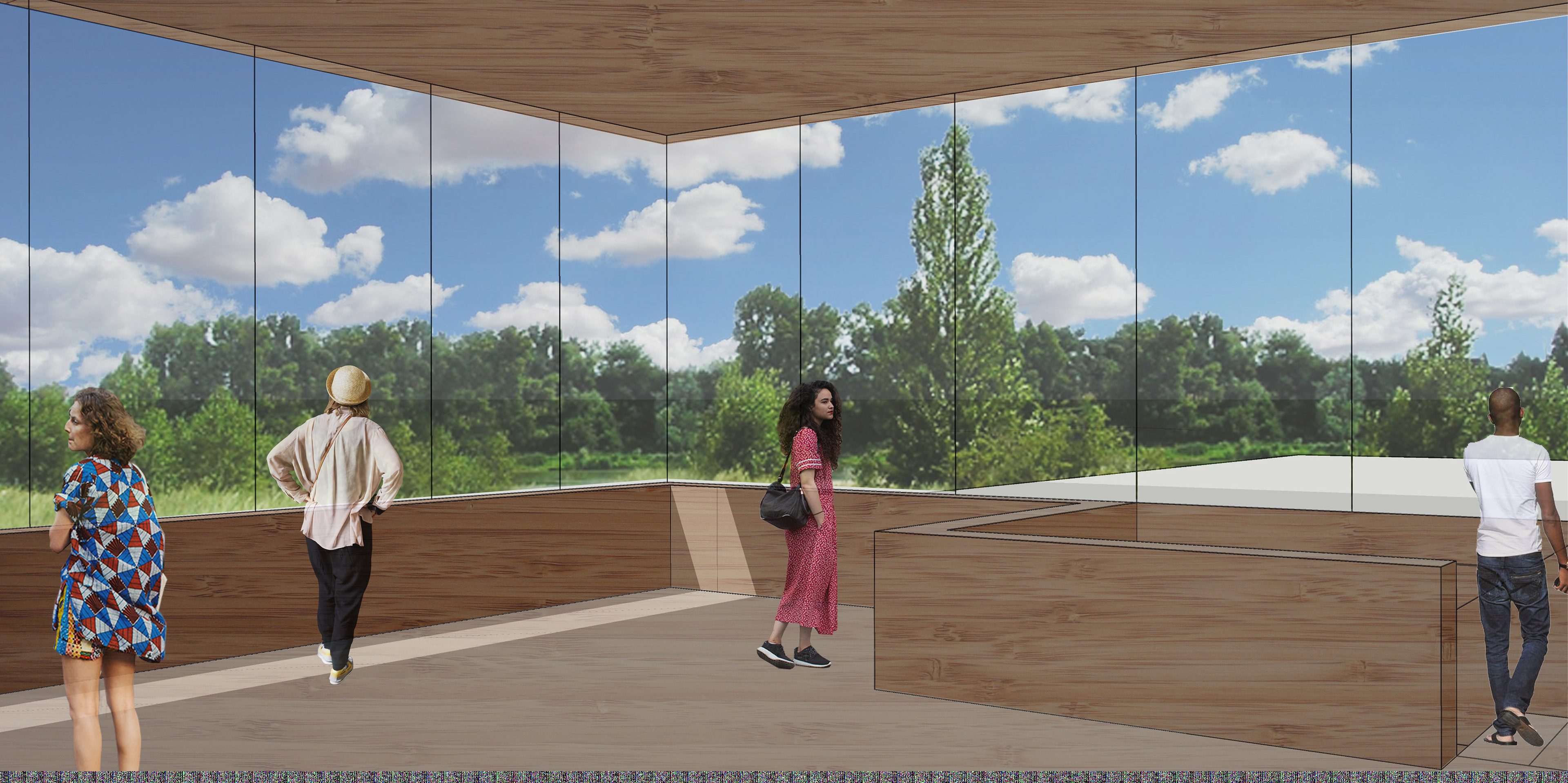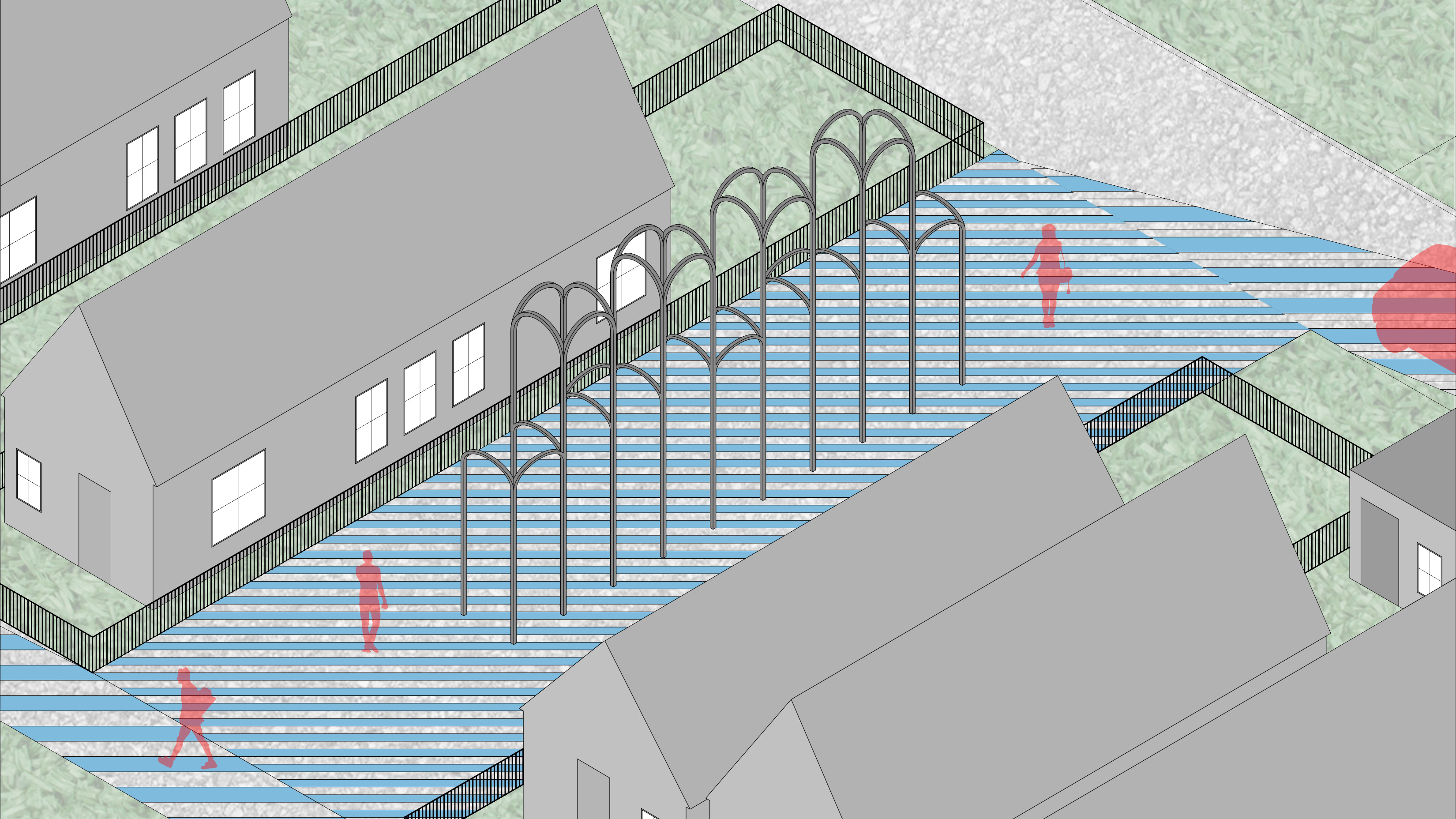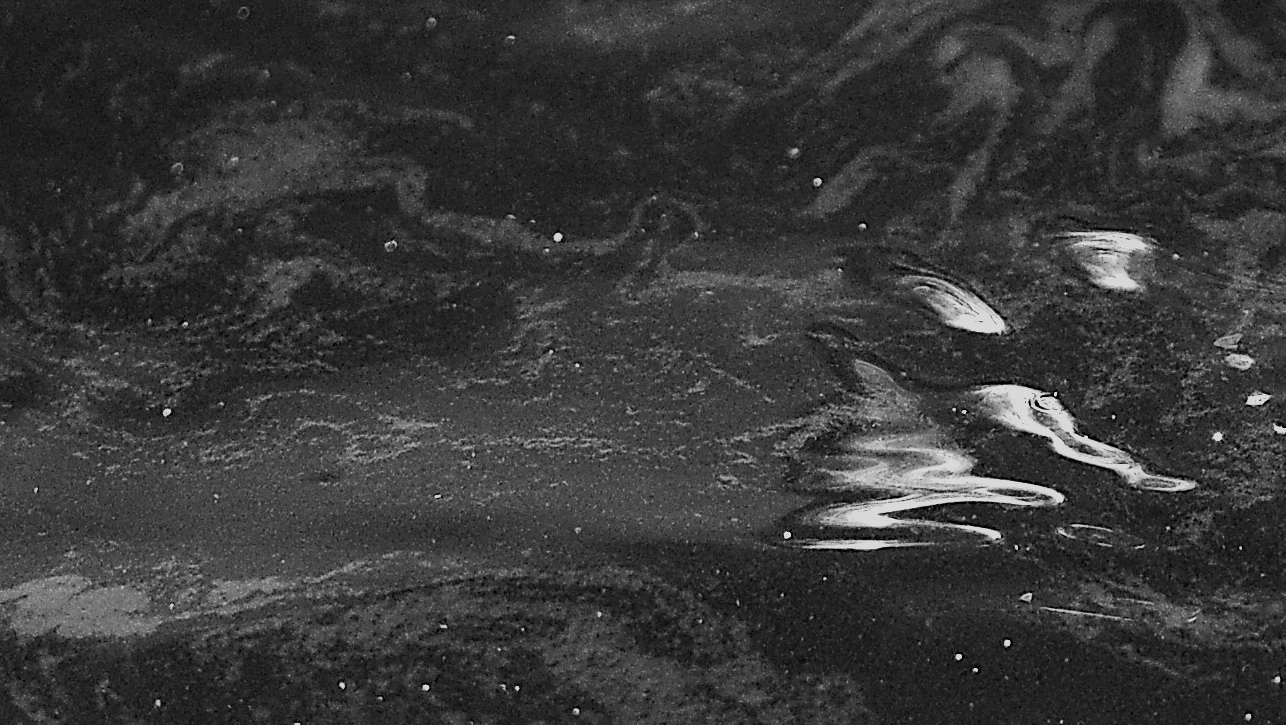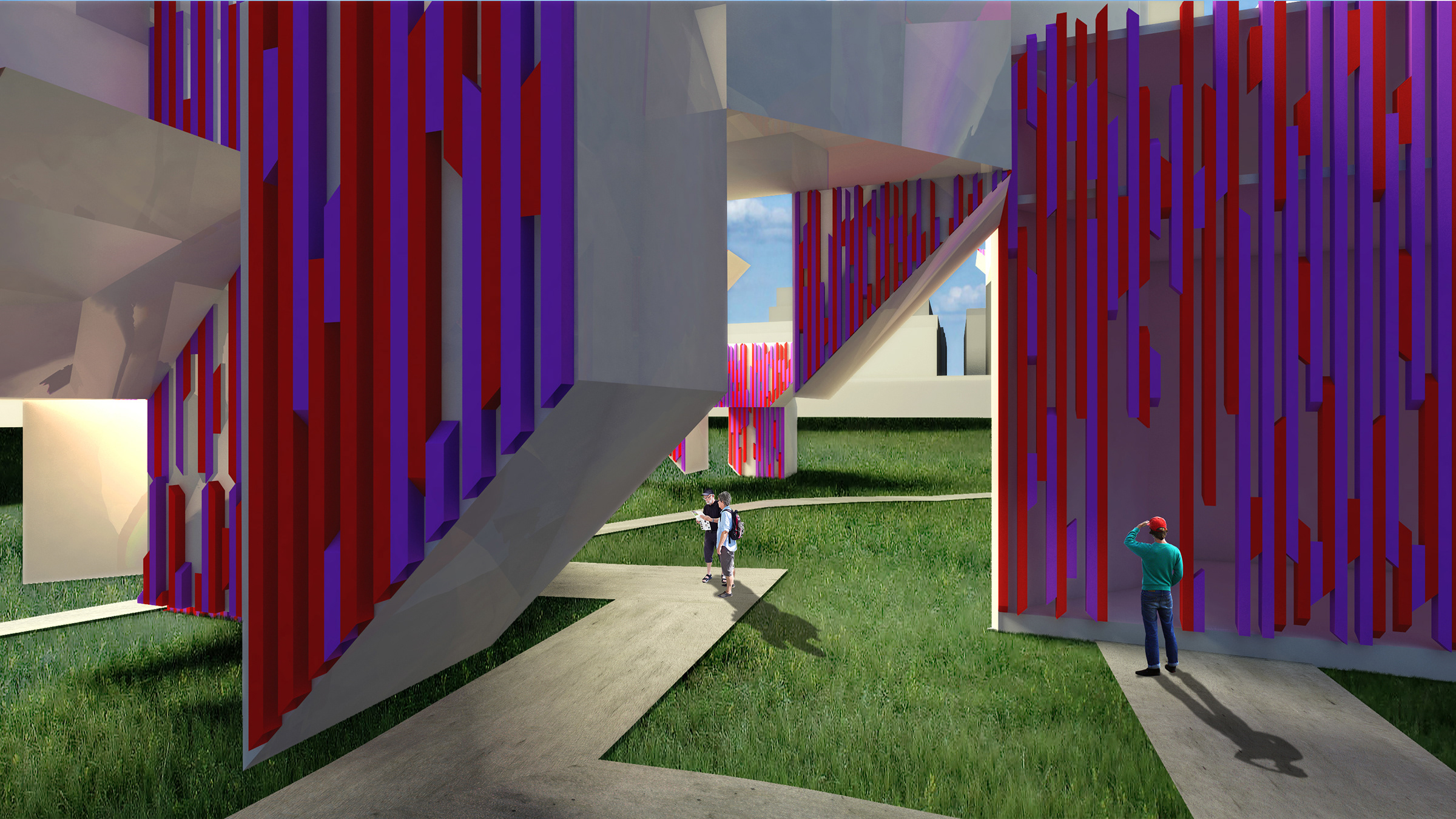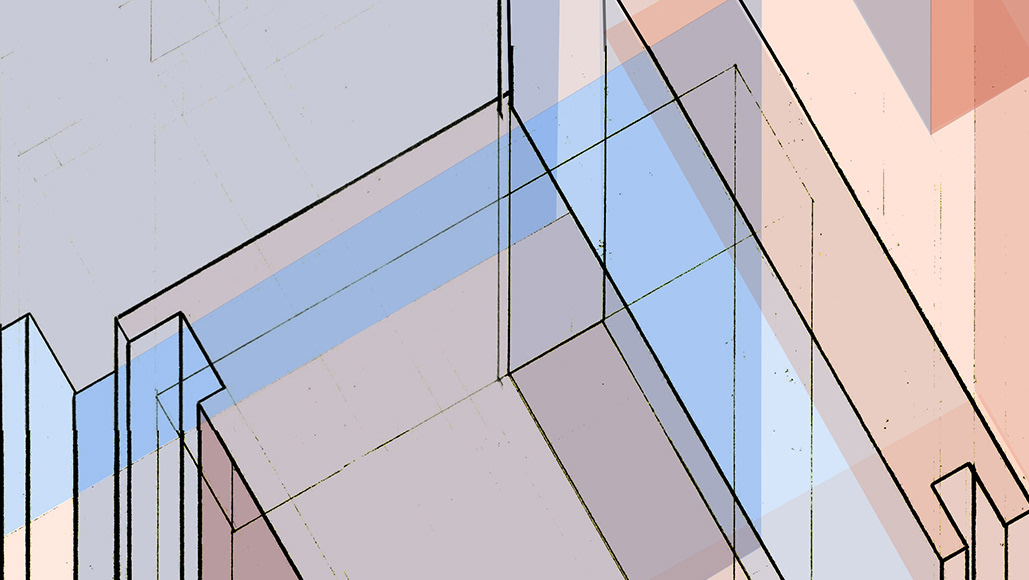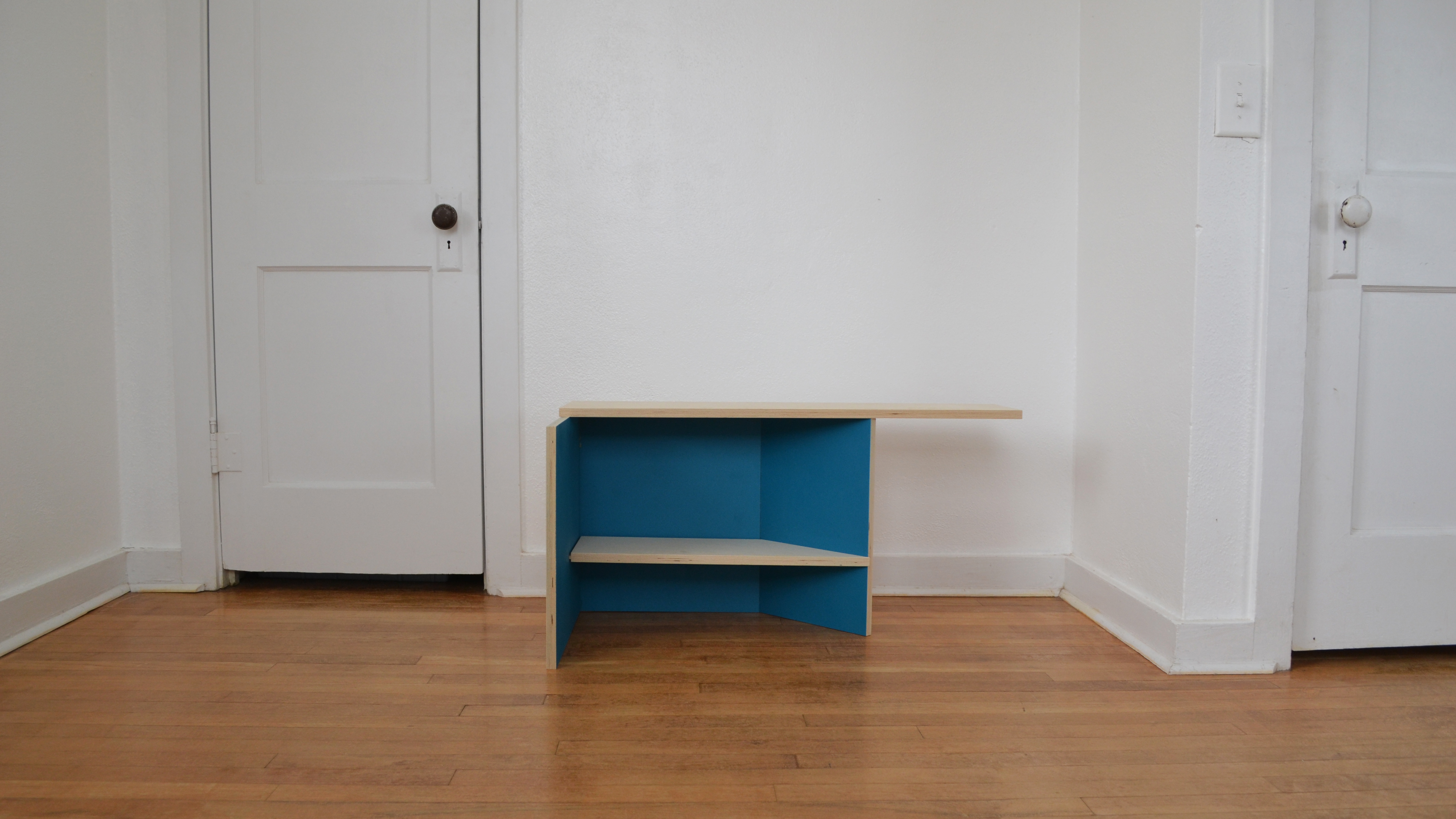
Parti Render
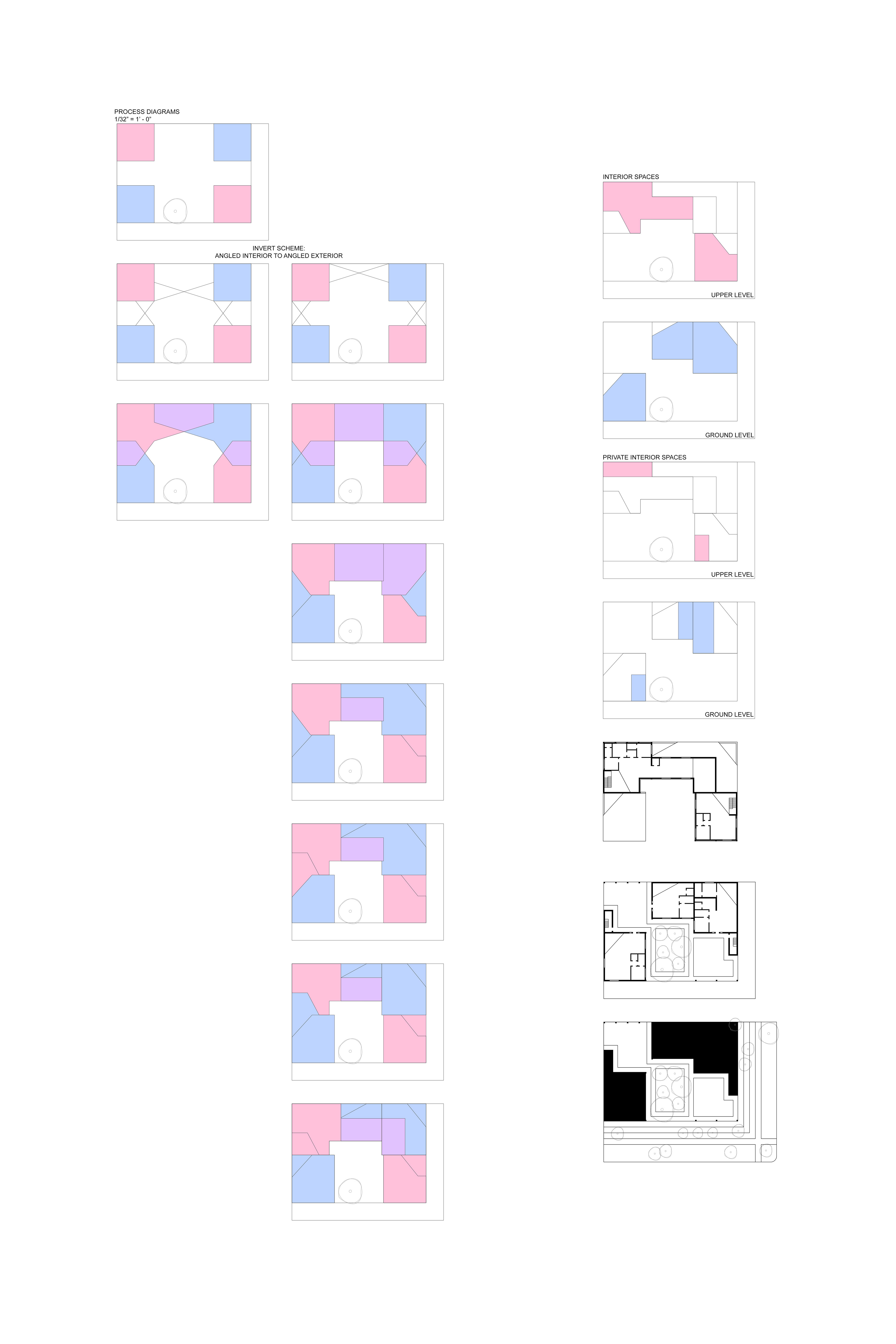
Project Development Diagram
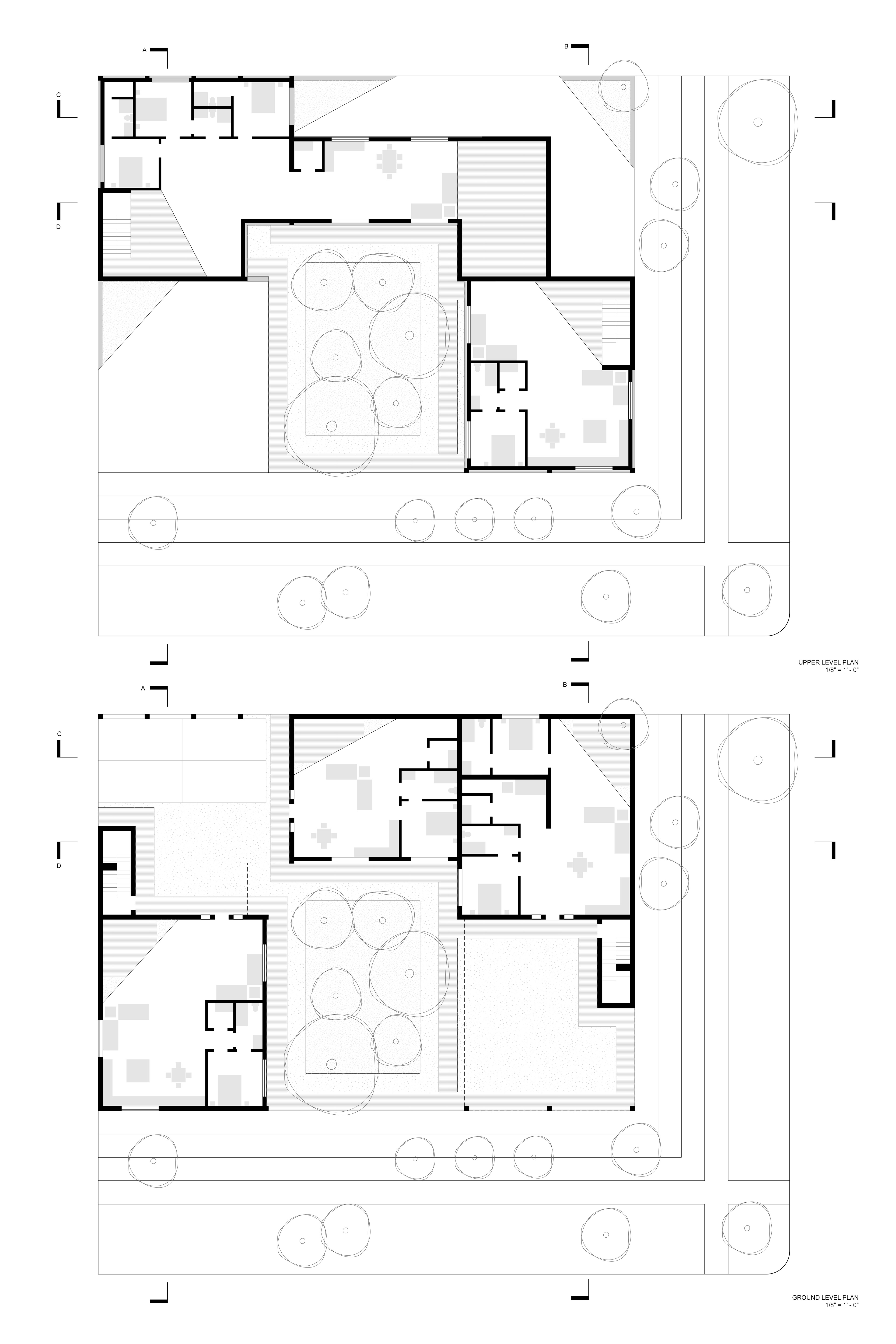
Floor plans
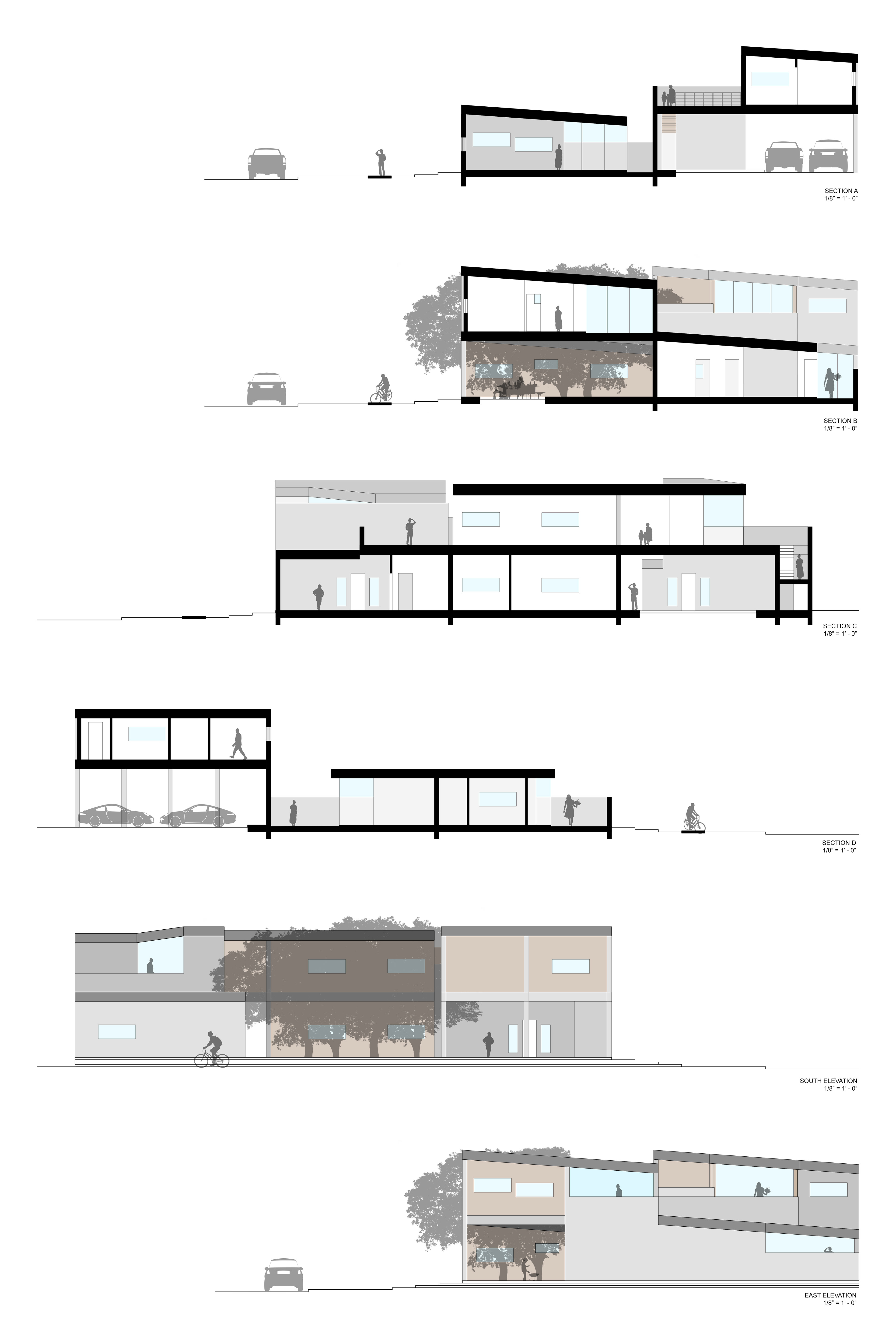
Sections and Elevations
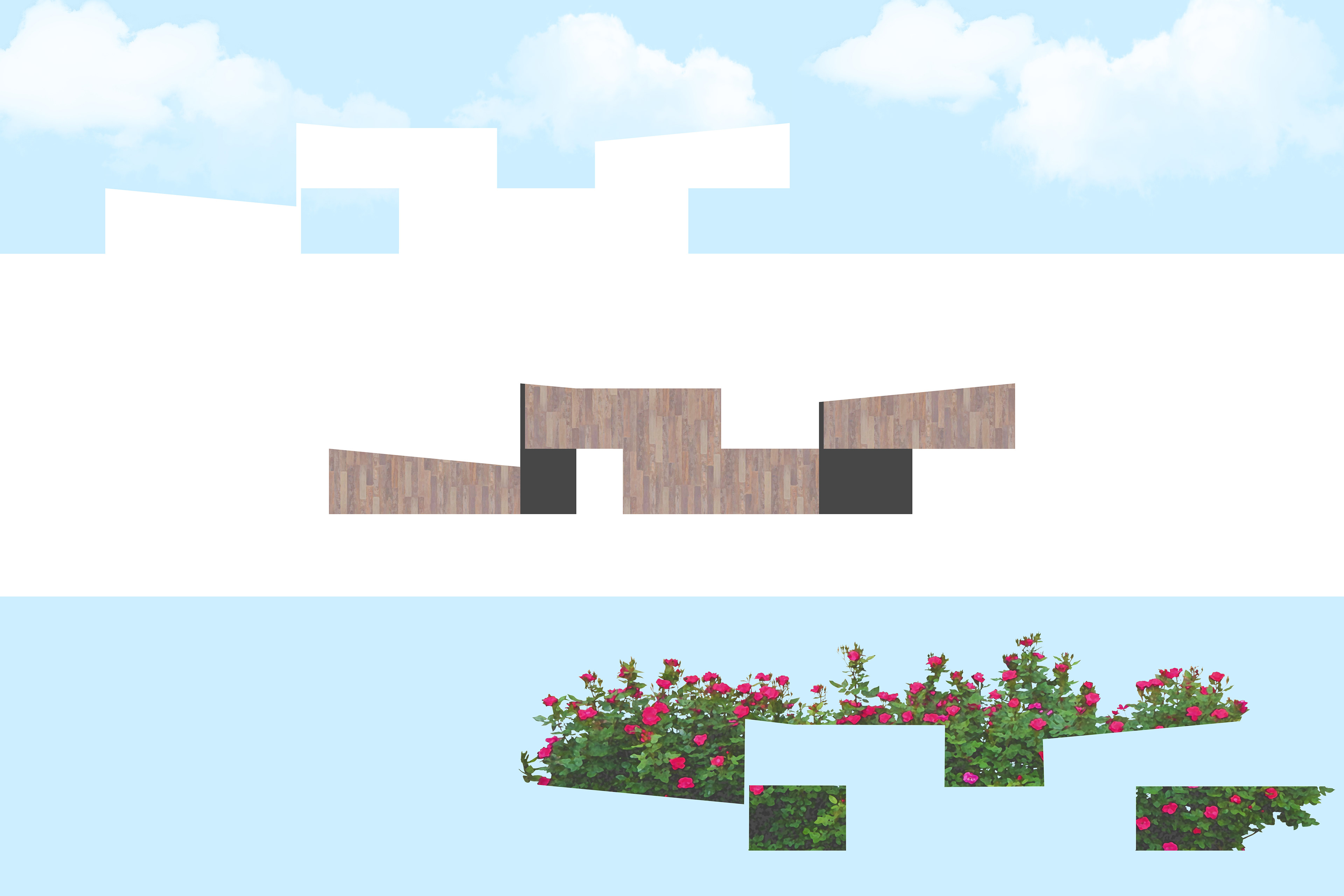
Affect
Project for Design VI - Intermediate II at UTSOA.
The project focuses on developing courtyard housing in the Hyde Park neighborhood in Austin, TX. The main objective was to create middle-density housing in a typically suburban pocket in a rapidly expanding city. The approach that I took prioritizes interior views and community engangement through shared common spaces, warmth and depth of materials, and open courtyards as well as private courtyards. There are five total units on the small lot, three two-bedroom, two one-bedroom, and one three-bedroom.
