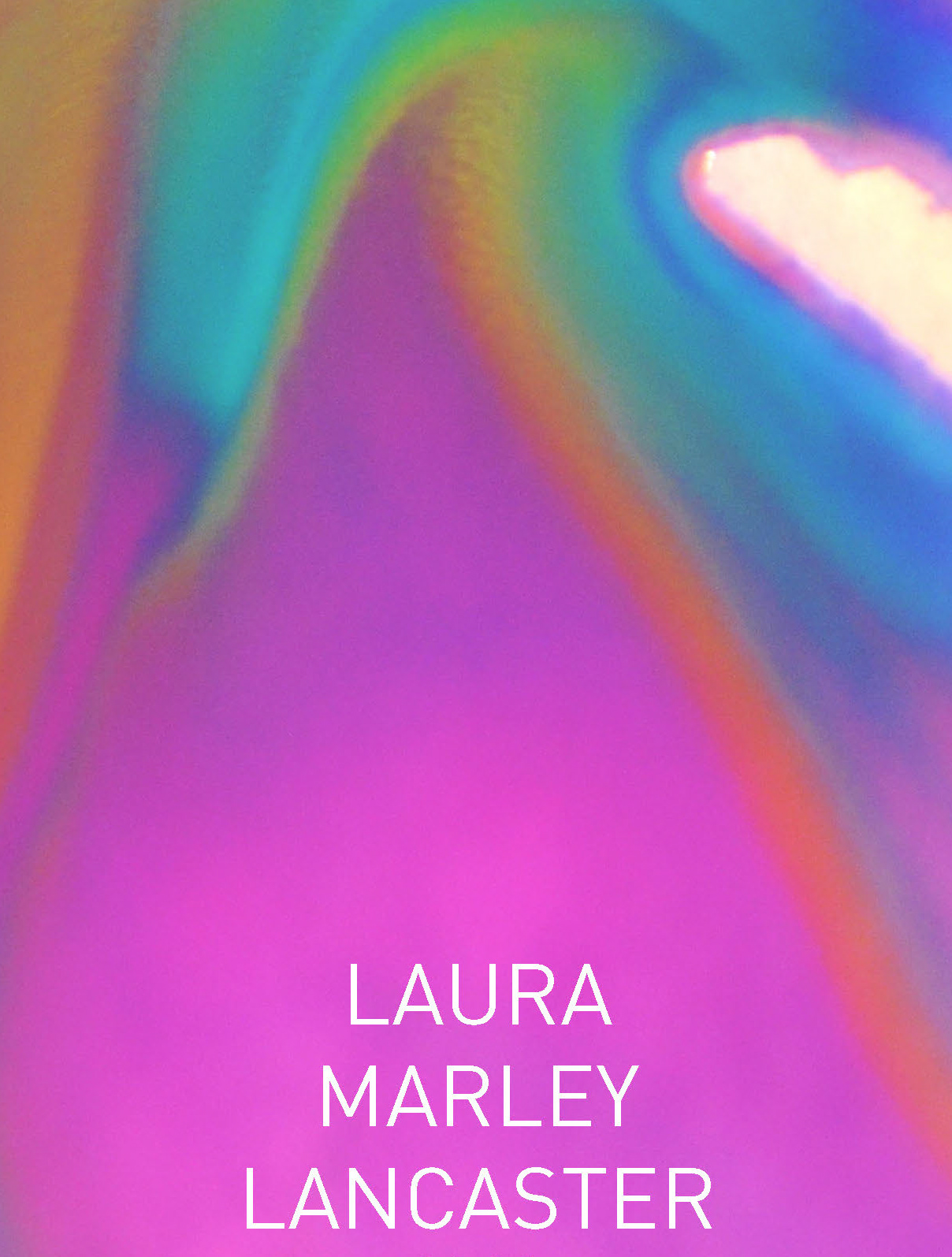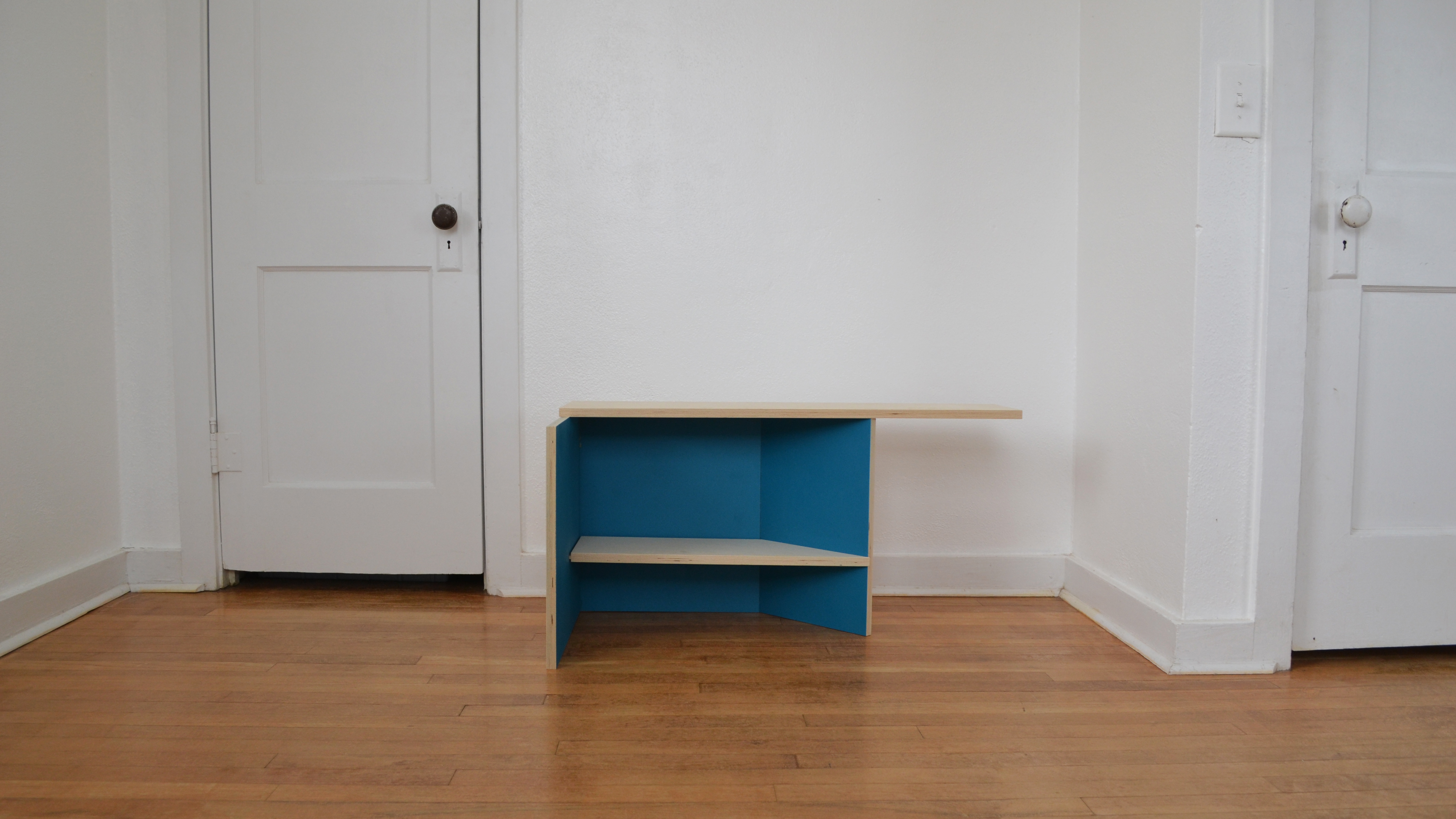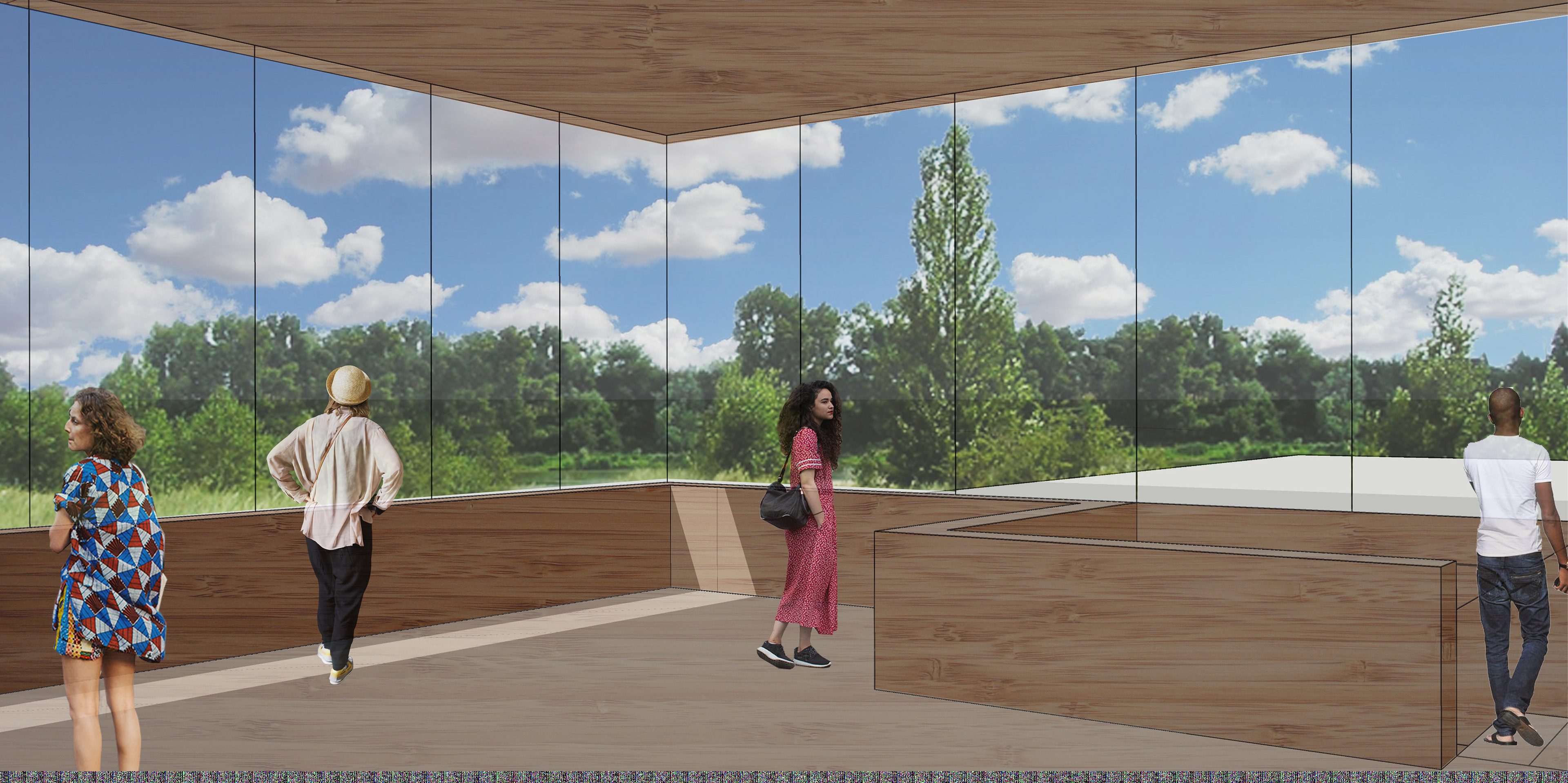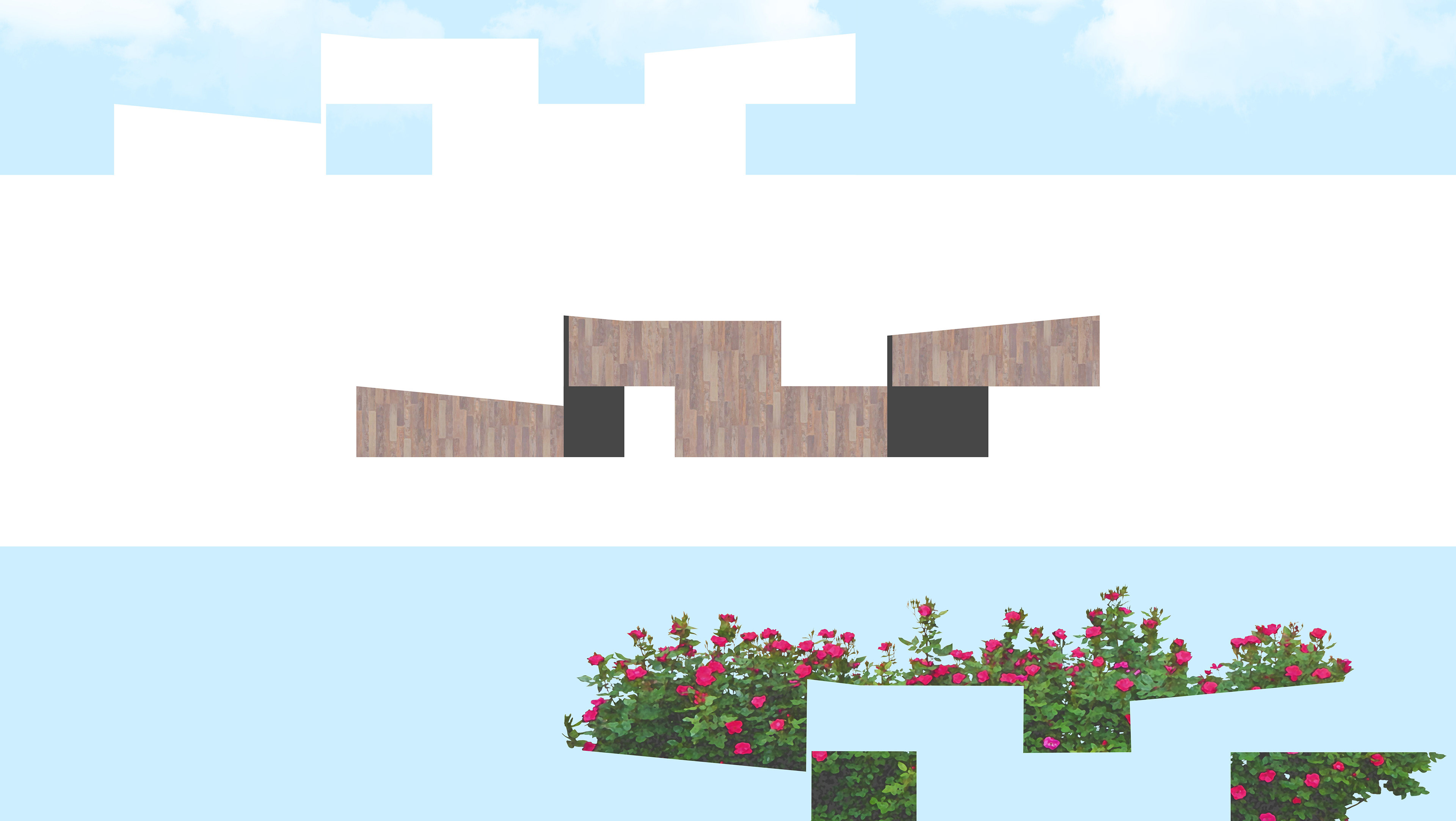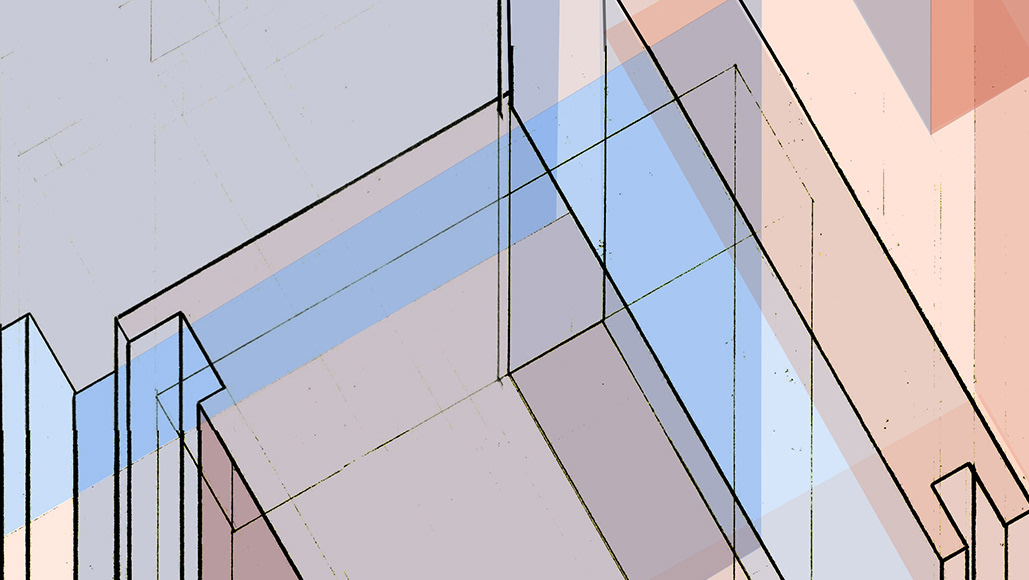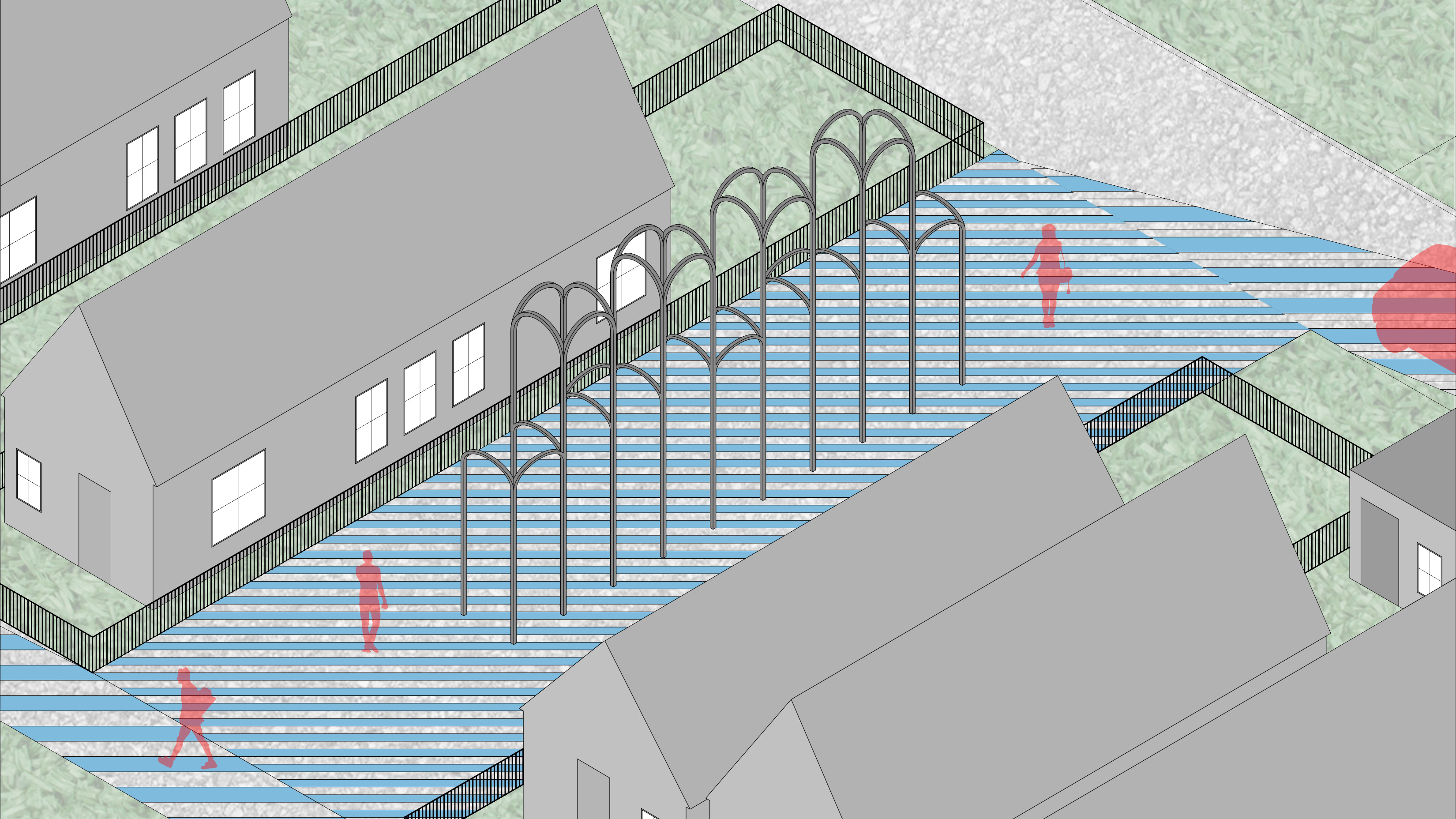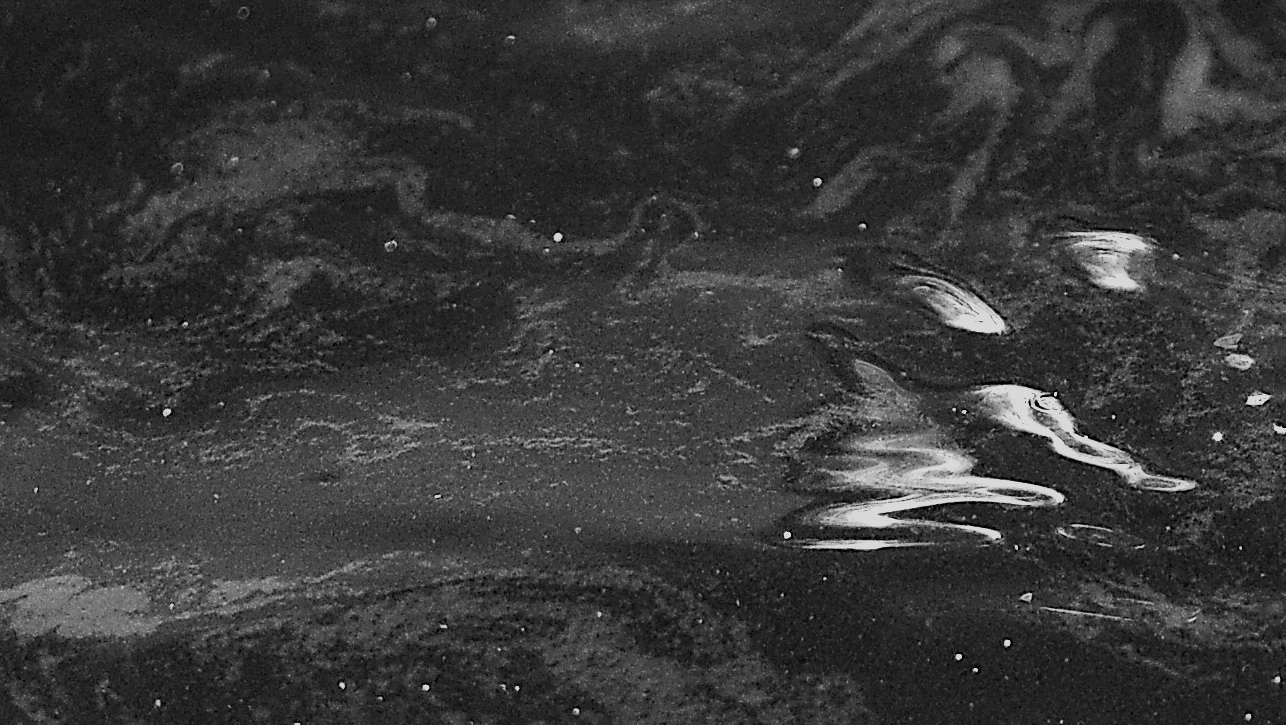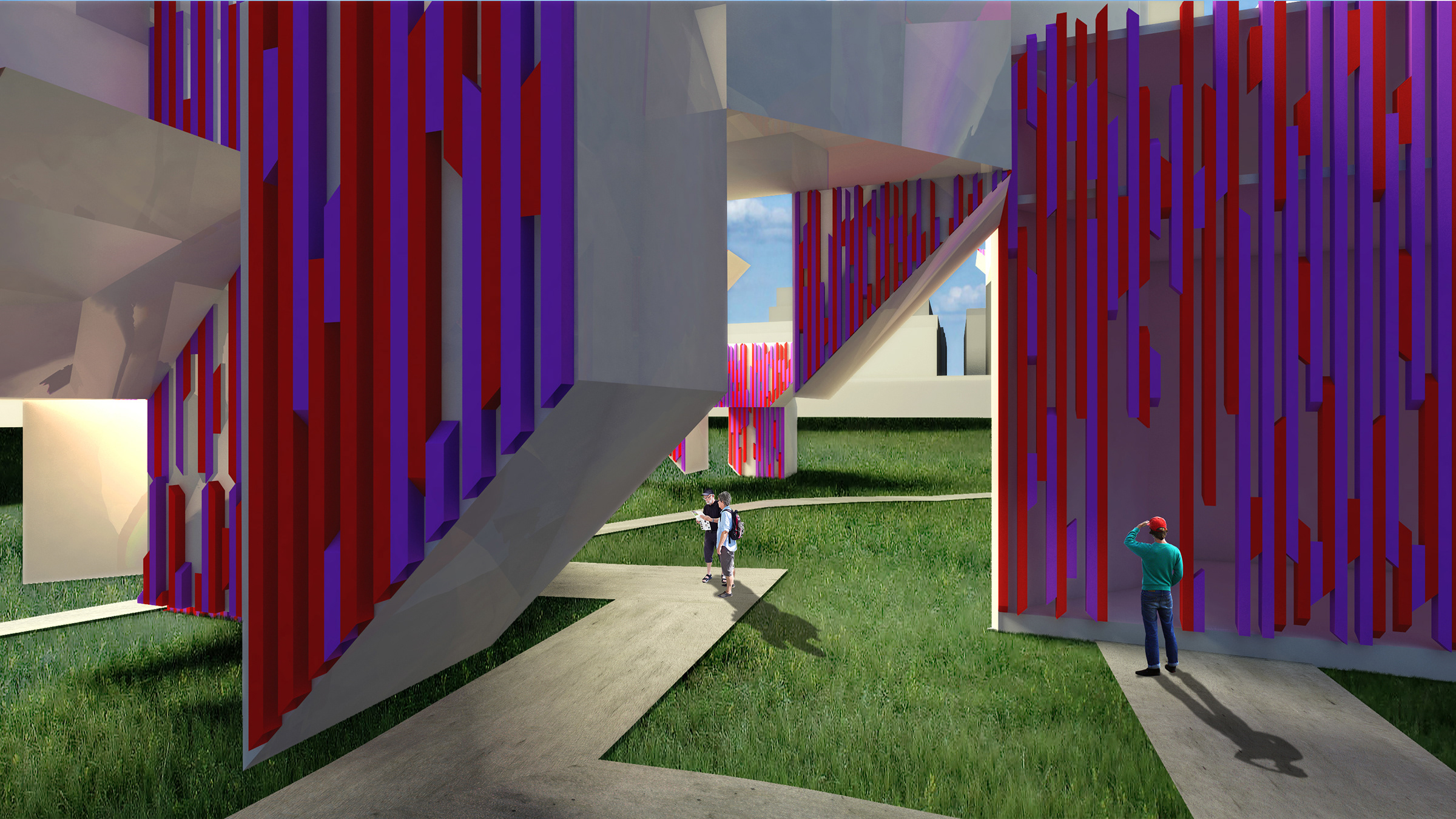Lab Corridor Light Study Rendering.
Conceptual Development.
Parti Diagrams.
Rendering of East Entrance on Ground Floor.
Ground Floor Plan. Drawn by Cole Wendling.
Transverse Section.
Transverse Section Perspective - HVAC Systems and Screen Implementation.
Atrium Rendering.
Second Floor Plan - Offices on North Wing, Laboratories on South Wing with Exterior Connecting Corridor. Drawn by Cole Wendling.
Longitudinal Section - Labs.
Longitudinal Section - Offices.
Primary Structural Axonometric Diagram.
Parametric Screen Development Diagram. Drawn, Rendered, Parametric system finalized by Cole Wendling.
Typical Ground Floor - Glazed Condition - Wall Section.
Diagrammatic Systems Section.
Rainwater Collection Axonometric Diagram, contributing to Purple Pipe System in the Mueller Neighborhood.
HVAC Plans. Plans drawn by Cole Wendling, HVAC System Overlay done by myself.
HVAC Axonometric Diagram.
Typical Office Floor Wall Section.
Overhang Detail. Drawn by Cole Wendling.
Roof Detail.
