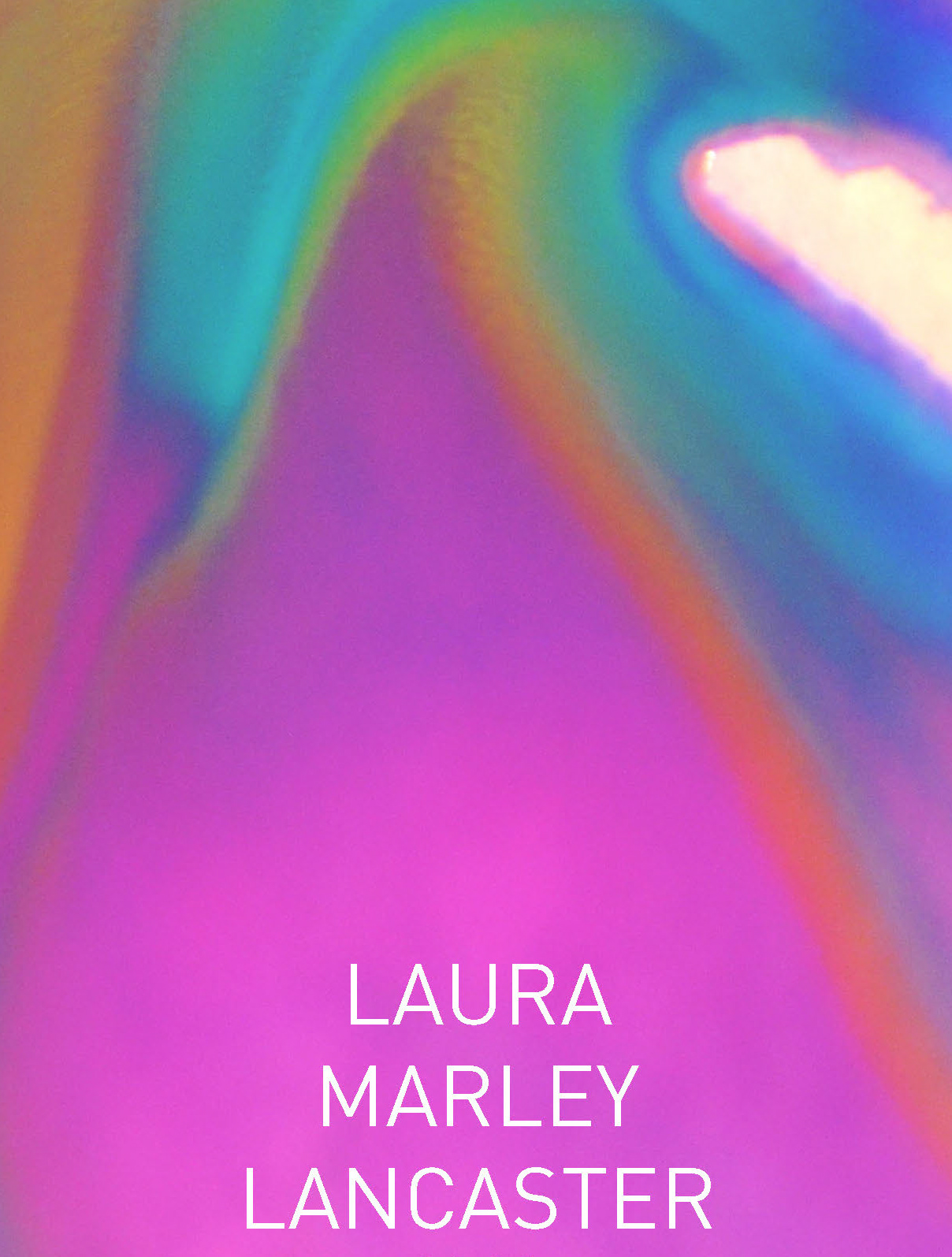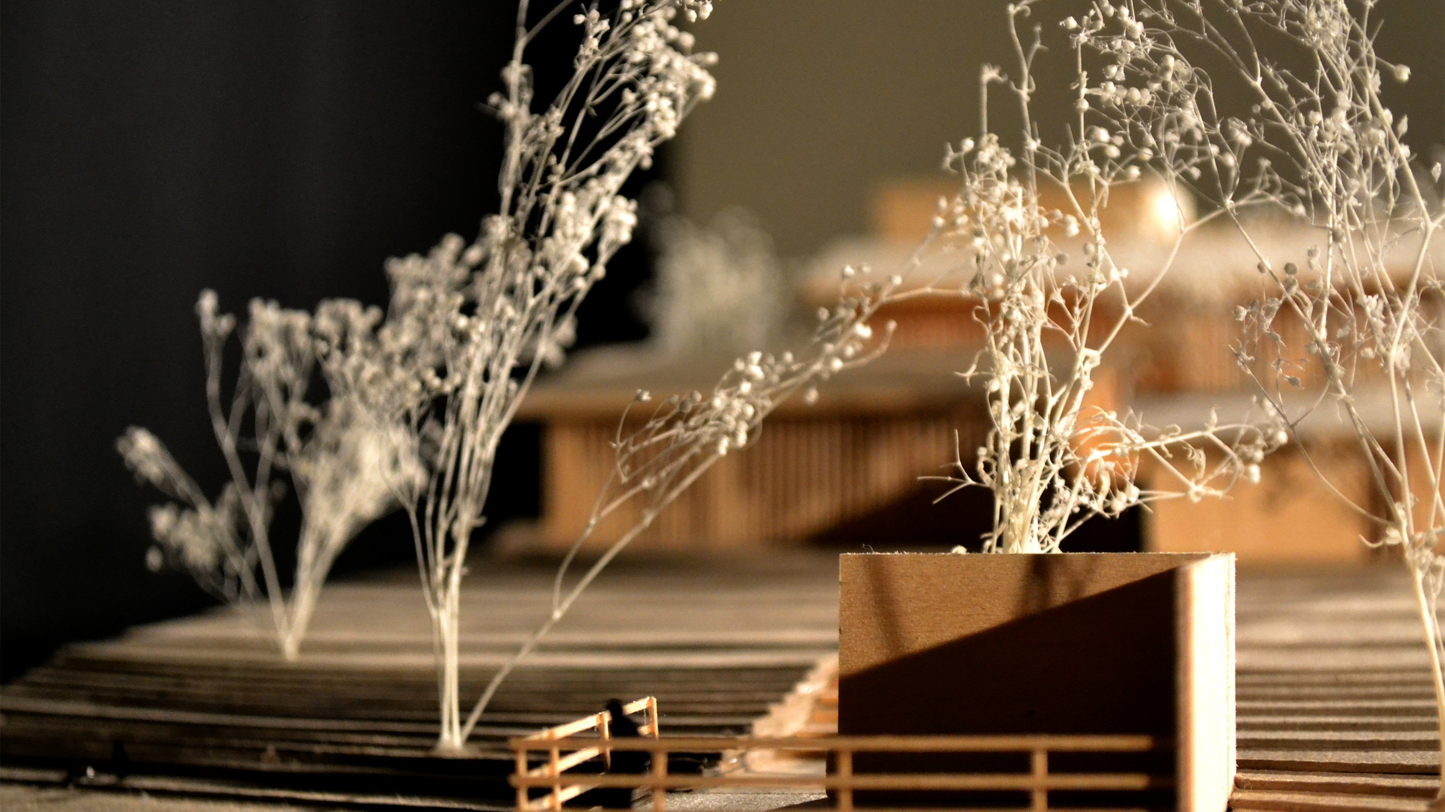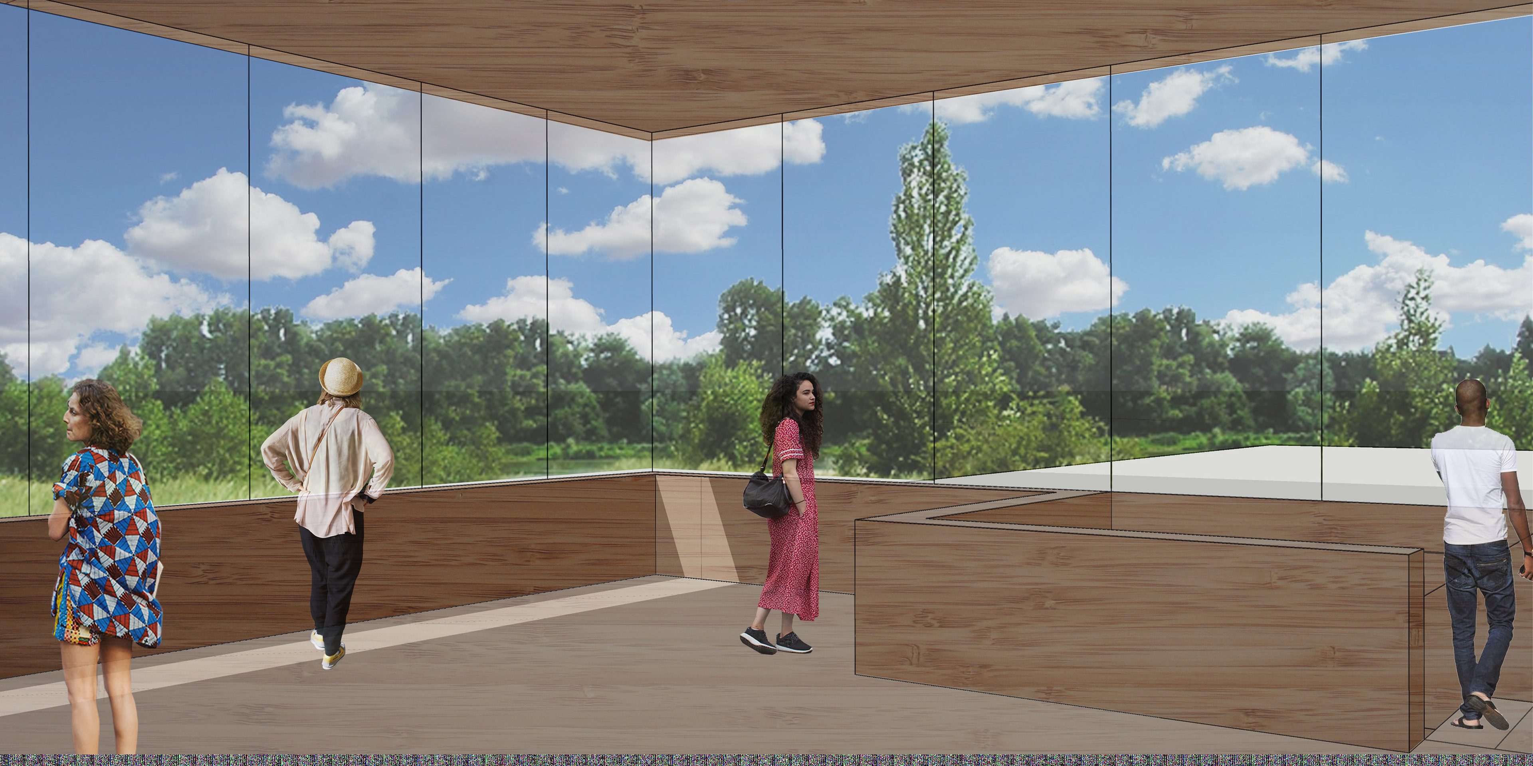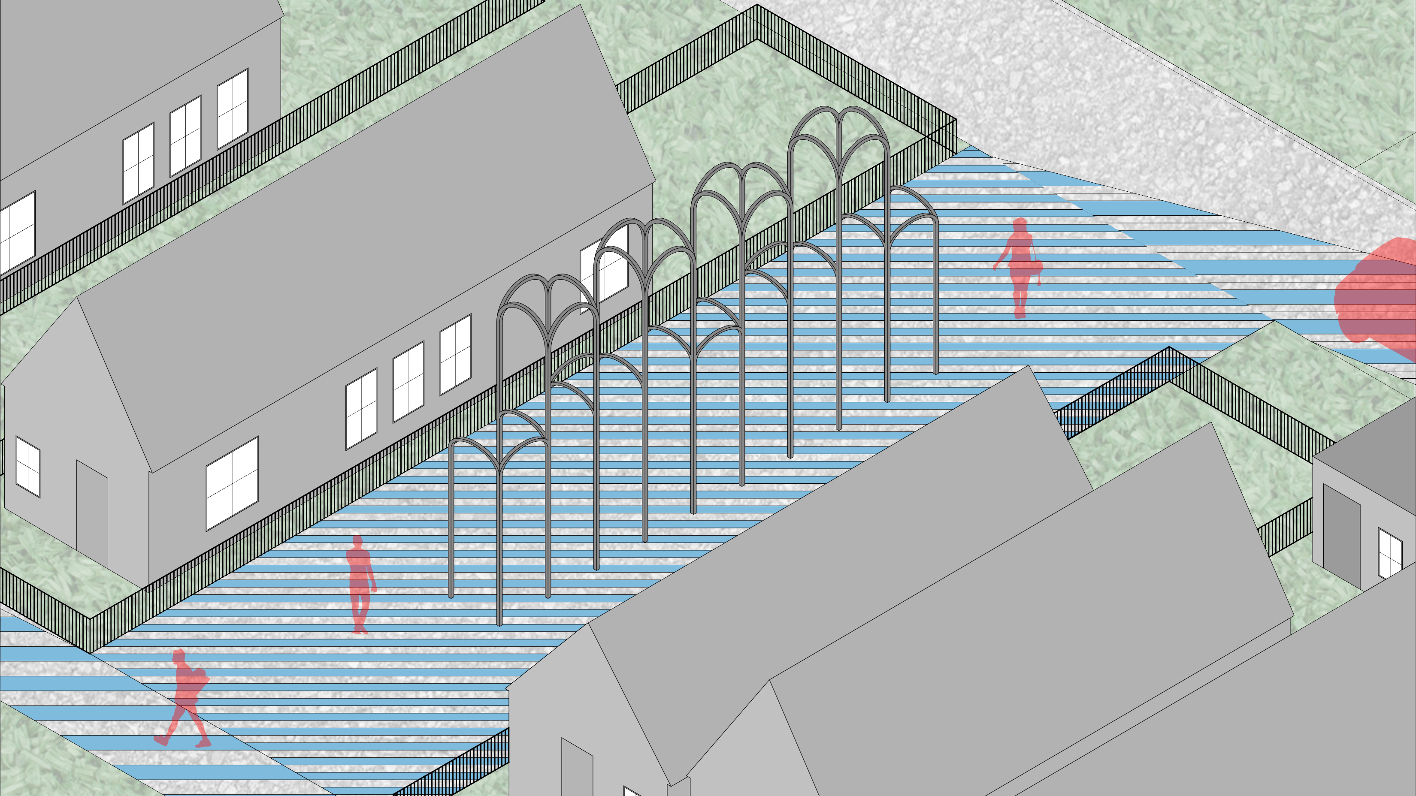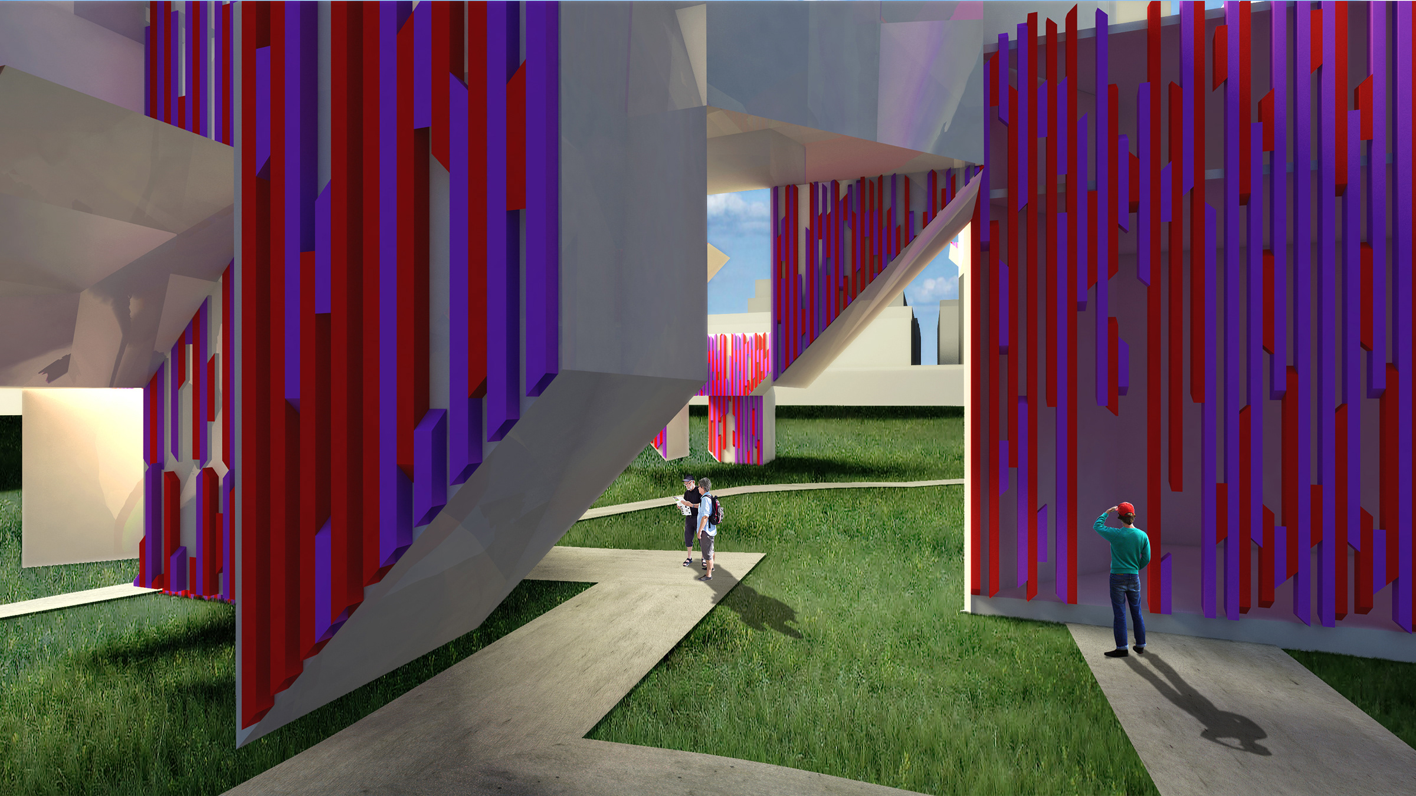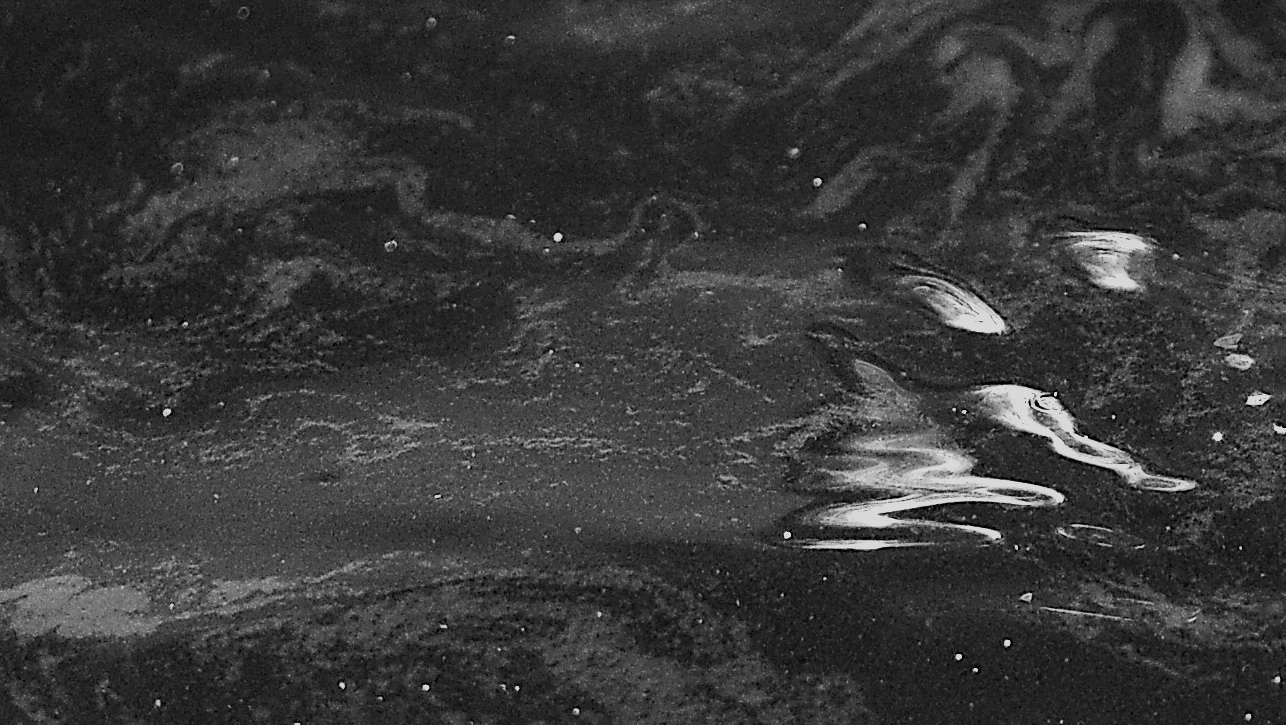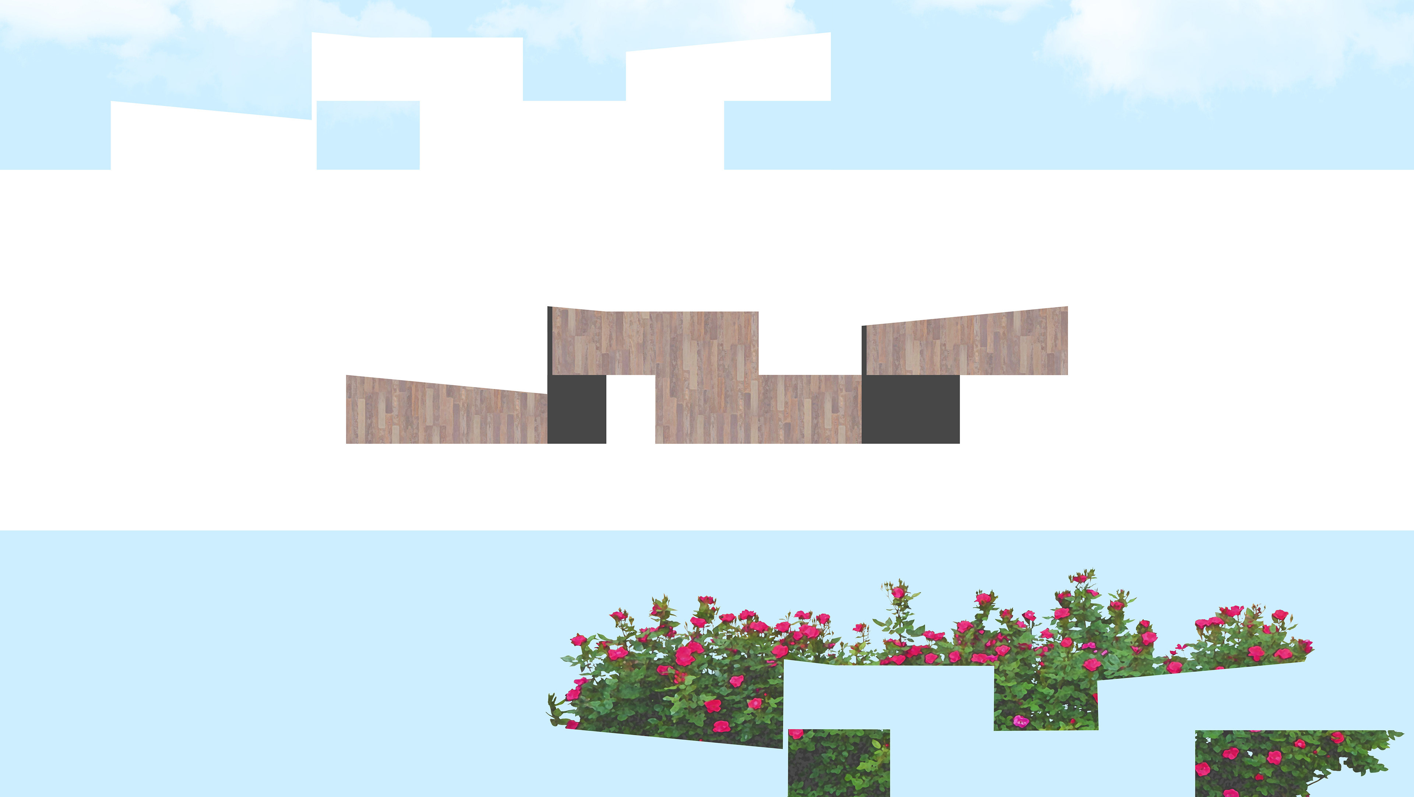A comprehensive study of Esherick House by Louis Kahn. Included replications of plans, sections and elevations as well as an exploded axonometric drawing. That drawing was then divided into color sections and planes using a specified palette. Sections and corners were then removed from the project and the color was applied to the interior of the physical model.
louis kahn esherick house study
part of a design study in a first year architecture studio.
